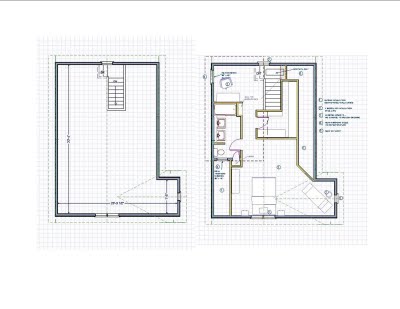Attic – the Framing Stage
By Nancy December 7th, 2009
The attic conversion of this 1930’s St. Paul home was prompted by the forthcoming addition to the family that lives there. They simply needed a bit more space for their growing family, and the blank slate of the unfinished attic space provided a perfect opportunity for expansion. When a project is in its first stage, what we call the idea stage or paper stage, we talk about the things that are must-haves, those that would be nice to have, and things that are not needed. It’s so much easier to cover the bases on paper than when we get to the point we’re at today, which is framing!
The owners of the house, together with Lisa and I and the contractor, Josh Columb of Vertical Grain Construction, came up with the final floor plan based on the conversations about the wants and needs for this owner’s bedroom suite.
Starting from a wide open attic space, we planned out a large bedroom with sitting area, a walk-in closet, a double-duty office or kid-friendly play space, and a bathroom with two sinks, tub/shower, and linen closet. The attic with its steep roof pitch has wonderful architectural lines but not adequate headroom for all the space that was needed. A dormer was added for the bath and desk space areas, and we kept that towards the back side of the house so as not to create an overwhelming, looming addition at the curbside. The starting plan, or “As Is”, is shown above on the left, and the final floor plan is shown above on the right.
The owners of the house, together with Lisa and I and the contractor, Josh Columb of Vertical Grain Construction, came up with the final floor plan based on the conversations about the wants and needs for this owner’s bedroom suite.
Starting from a wide open attic space, we planned out a large bedroom with sitting area, a walk-in closet, a double-duty office or kid-friendly play space, and a bathroom with two sinks, tub/shower, and linen closet. The attic with its steep roof pitch has wonderful architectural lines but not adequate headroom for all the space that was needed. A dormer was added for the bath and desk space areas, and we kept that towards the back side of the house so as not to create an overwhelming, looming addition at the curbside. The starting plan, or “As Is”, is shown above on the left, and the final floor plan is shown above on the right.

