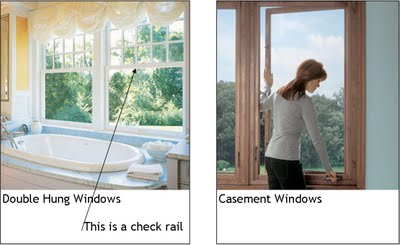Window Dilemma…
By Nancy December 14th, 2009

In every new construction or remodeling project, there are many building codes which need to be met. One of those codes involves egress windows and it dictates the minimum size of a window in a bedroom area. The code in Minnesota states, among other things, that an egress window provides a minimum net clear opening of 5.7 square feet. Many people can fit through smaller openings than that. However, the egress code is meant not only for you to get OUT of your house, but for a firefighter with full gear to get IN!
In this 1930’s house, the windows are all a very traditional double hung style. Since only HALF of a double hung window can be open at one time, the frame size of such a window in order to meet egress code is larger that what we have space for! Now what?
Different types of windows provide different clear openings even with the same frame size. A casement window, because the whole sash opens up, will meet the egress code in this application. And, to make it look like the existing double hung windows, companies such as Marvin will add what’s called a “simulated check rail” so the look around the house will be consistent. That is a handy tip to know if you find yourself with this common window dilemma!
Following are some definitions:
egress
Pronunciation: ˈē-ˌgres
Function: noun
Etymology: Latin egressus, from egredi to go out, from e- + gradi to go — more at gradeDate: 1538
1 : the action or right of going or coming out
2 : a place or means of going out : exit
double–hung
Pronunciation: ˌdə-bəl-ˈhəŋ
Function: adjective
Date: 1823
of a window : having an upper and a lower sash that can slide vertically past each other
case·ment
Pronunciation: ˈkās-mənt
Function: noun
Etymology: Middle English, hollow molding
Date: 15th century
: a window sash that opens on hinges at the side; also : a window with such a sash
For LOTS more window information, go to http://www.marvin.com/

